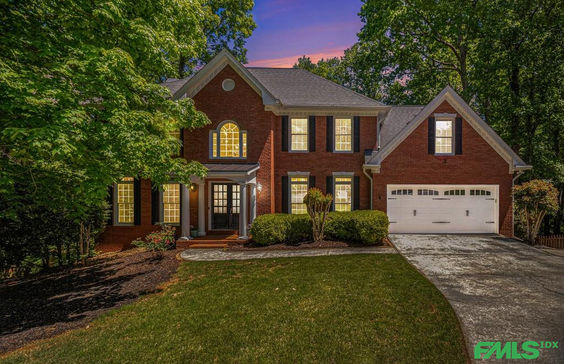$2,939/mo
Marvelous Cul-De-Sac Home in Flowers Crossing at The Mill! This Turn-Key Home will immediately wow you with its fantastic Curb Appeal. A Two-Story Foyer welcomes you inside. A Formal Dining Room with a Coffered Ceiling sits on one side, while a large Home Office with Built-In Shelving lies on the other. Hardwood Floors lead you into the Sun Soaked Fireside Family Room with a Coffered Ceiling and Built-In Shelving, perfect for entertaining or simply relaxing. Adjacent to this you'll find a Casual Dining Area and Kitchen, the perfect layout for entertaining loved ones. The Gourmet Kitchen is a Chef's Dream, equipped with top of the line Stainless Steel Appliances, Ample Cabinetry, and a Central Island. Whether you're preparing a quick meal or indulging in culinary adventures, this Kitchen offers both style and functionality. A convenient Half Bathroom rounds out the main level. Upstairs, a True Owner's Suite provides a sanctuary of relaxation featuring a Generous Layout, a HUGE Walk-In Closet, and a Private Ensuite Bathroom with Dual Vanities, a Soaking Tub, and Frameless Shower with a Rainfall Showerhead. Three additional Spacious Bedrooms share a Hall Bathroom, providing space for everyone! Downstairs, the Finished Basement provides the ultimate Flexible Living Space with a Large Media Room with Built-Ins, a Full Bathroom, and a Bonus Room that could easily be used as a Guest Suite or Additional Bedroom. Serene Outdoor Living awaits you with a Screened-In Rear Porch, a Large Rear Deck, and Rear Patio surrounded by a Private Outdoor Oasis. Beyond the home, you'll enjoy wonderful Community Amenities including a Pool, Clubhouses, Lighted Tennis Courts, and a Playground - truly something for everyone! Minutes to Shopping, Dining, Entertainment, and more with Easy Highway Access!











































